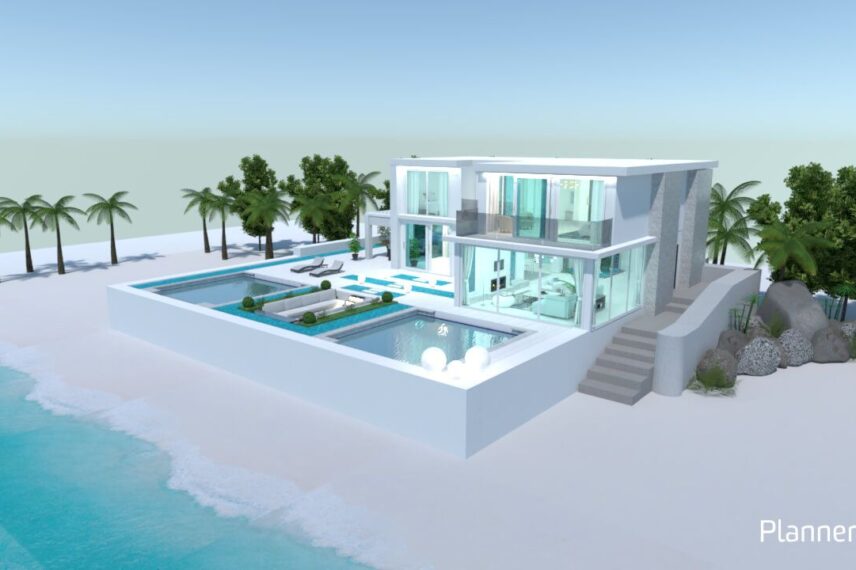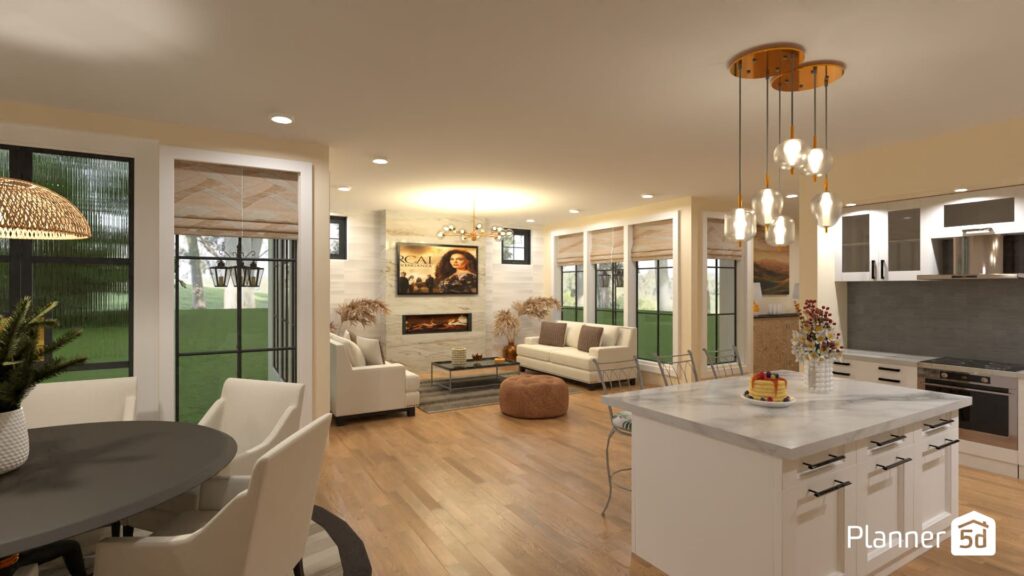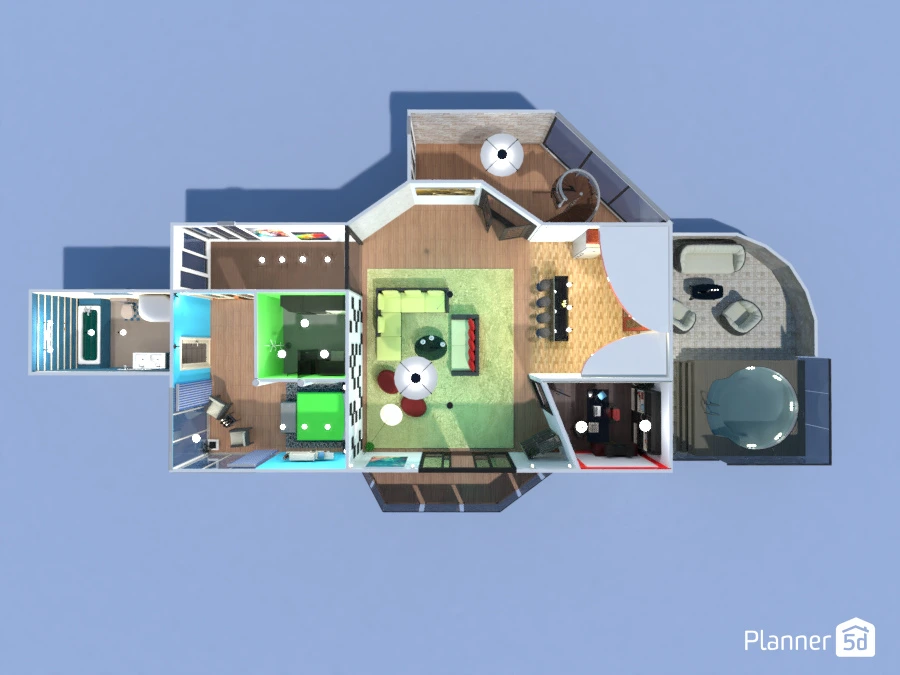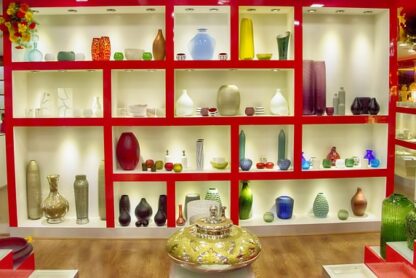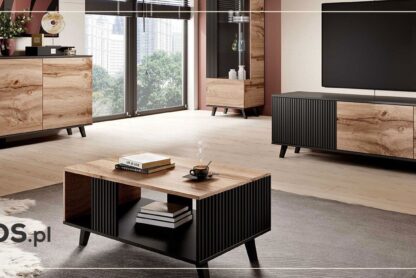Have you ever dreamed of transforming your living space into a masterpiece, but felt overwhelmed by the complexities of interior design? Whether you’re revamping a cozy apartment or reimagining a spacious home, the journey from idea to execution can seem daunting. Enter Planner5D —a powerful tool that bridges creativity and practicality with ease! In this blog post, we’ll dive into how Planner5D’s advanced features empower you to bring your vision to life effortlessly. Say goodbye to guesswork and hello to intuitive design as we explore tips, tricks, and insights that will unlock your inner designer. Get ready to create stunning interiors that reflect your unique style—your dream home is just a click away!
Introduction to Planner5D and its features
Imagine transforming your dream home from mere sketches into a vivid reality. With Planner5D, this vision is not just possible; it’s effortlessly attainable. This powerful design tool empowers you to create stunning interiors with advanced features that cater to both novices and seasoned designers alike. Whether you’re looking for inspiration or seeking precise customization options, Planner5D has something for everyone. Dive into the world of seamless design where imagination meets technology, and discover how easy it is to turn your ideas into beautifully rendered spaces that reflect your unique style.
Benefits of using advanced tools for home design
Advanced tools for home design open up a world of possibilities. They empower homeowners and designers alike to visualize spaces like never before.
These tools offer precision that traditional methods simply can’t match. You can adjust dimensions, layouts, and aesthetics with a few clicks. It’s both efficient and effective.
Customization is another significant advantage. Want to see how your favorite couch looks against that vibrant wall? Just drag it into place!
Real-time visualization helps eliminate guesswork. You’ll know immediately if something works or needs tweaking.
Collaboration becomes seamless as well. Share designs easily with family or professionals for instant feedback, making the design process more inclusive.
Lastly, using advanced technology allows you to experiment freely without commitment or cost implications from physical changes at home. It’s all about enhancing creativity while minimizing stress during the design journey.
Navigating the 2D/3D interface of Planner5D
Navigating the 2D/3D interface of Planner5D is an intuitive experience that caters to both beginners and seasoned designers. The platform seamlessly transitions between two-dimensional layouts and three-dimensional visualizations, allowing users to view their creations from multiple perspectives.
In the 2D mode, you can easily sketch out your floor plan. It’s straightforward; drag and drop walls, rooms, and other structural elements onto your canvas. This foundational step sets the stage for a more intricate design.
Switching to 3D brings your ideas to life in vivid detail. You’ll be amazed at how quickly you can see a realistic version of your plans. With just one click, transform flat lines into immersive spaces that feel alive with possibilities.
Whether you’re adjusting dimensions or exploring layout options, navigating this dual-interface makes it easy to experiment without commitment.
How to create a floor plan in Planner5D
Creating a floor plan in Planner5D is an engaging process. Start by selecting the “Create New Project” option. This lets you choose between starting from scratch or using a template.
Once you’re in, you’ll notice a user-friendly interface that allows for easy navigation. Use the grid layout to map out your space accurately. Simply click and drag to draw walls, adjusting lengths as needed.
Don’t forget to utilize the measurement tool for precision. It ensures rooms are proportional and functional.
After setting up walls, add doors and windows from the extensive library available. Position them according to your design flow.
With everything laid out, take advantage of the 2D view before switching over to 3D for a more realistic perspective on how it all comes together visually. This dual approach helps refine details effectively.
Using advanced features like furniture customization, lighting, and textures
Furniture customization in Planner5D allows for a unique touch to every design. You can select from various styles, colors, and sizes. This feature ensures that each piece fits perfectly within your space.
Lighting is equally vital. The platform lets you experiment with different fixtures and placements. Play with natural light versus artificial sources to create moods that resonate throughout the room.
Textures bring depth to your interiors. With options ranging from sleek modern finishes to rustic wood grains, you can enhance realism in your designs. Mix and match materials for fascinating contrasts.
These advanced features empower users to craft environments tailored precisely to their vision. It’s all about expressing individuality through thoughtful details and choices within the digital canvas of Planner5D.
Tips for creating stunning and realistic interiors with Planner5D
Creating stunning and realistic interiors with Planner5D begins with attention to detail. Think about the scale of your furniture compared to the room size. It’s essential for achieving that authentic look.
Color palettes play a vital role too. Stick to complementary colors for walls, floors, and furnishings. This harmony makes spaces inviting.
Don’t forget lighting! Experiment with various fixtures in your design. Natural light can enhance realism; consider how it changes throughout the day.
Textures add depth as well. Incorporate different materials like wood, metal, or fabric in your design elements for visual interest.
Lastly, personalize your space with decor items that reflect your style—art pieces or plants can make all the difference. These small touches elevate an interior from generic to extraordinary while making it feel lived-in and warm.
Showcase of real-life examples of homes designed with Planner5D
Real-life examples bring inspiration to the forefront. Homes designed with Planner5D showcase creativity and innovation at its finest.
Take a modern loft in the city, where open spaces meet chic furnishings. The layout emphasizes natural light, complemented by soft textures that create warmth and comfort. Every detail is meticulously placed through Planner5D‘s intuitive tools.
Another example features a cozy cottage nestled in the woods. The design highlights rustic elements like wooden beams and stone accents. With advanced customization options, users can select specific colors and finishes that capture their unique style.
Lastly, a minimalist apartment demonstrates how simplicity can speak volumes. Clean lines and functional furniture are brought together using Planner5D’s 3D capabilities for visual clarity.
These real-world applications inspire others to explore endless possibilities within their own interiors while showcasing what Planner5D can truly achieve.
Conclusion
As we have seen, with the advanced tools and features offered by Planner5D, anyone can bring their interior design ideas to life. Whether you are a professional designer or just someone looking to spruce up your own living space, this platform offers all the necessary tools and resources for creating stunning interiors. So why wait? Start exploring Planner5D today and turn your concepts into reality! With its user-friendly interface and endless possibilities, it’s time to let your creativity soar.




